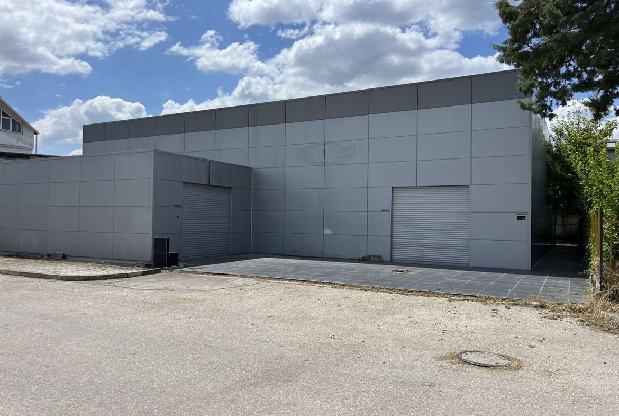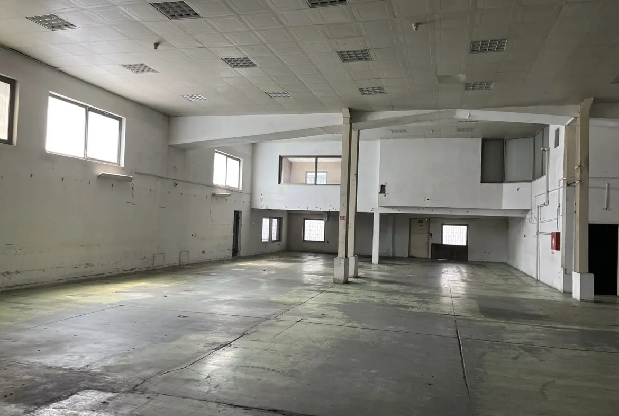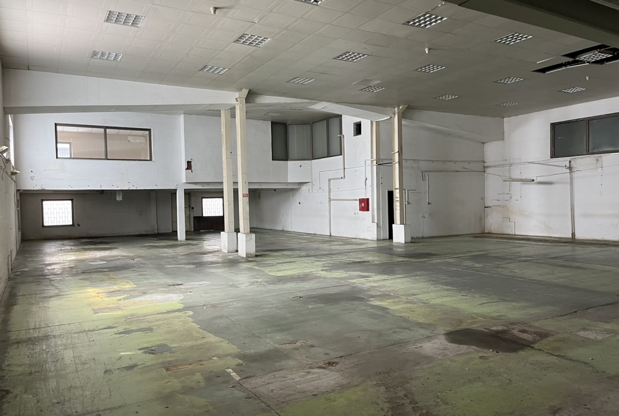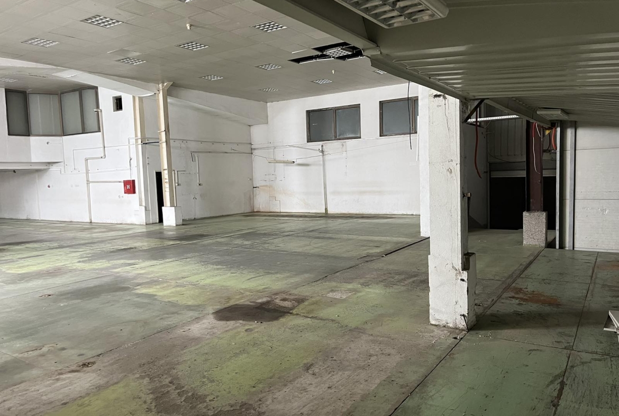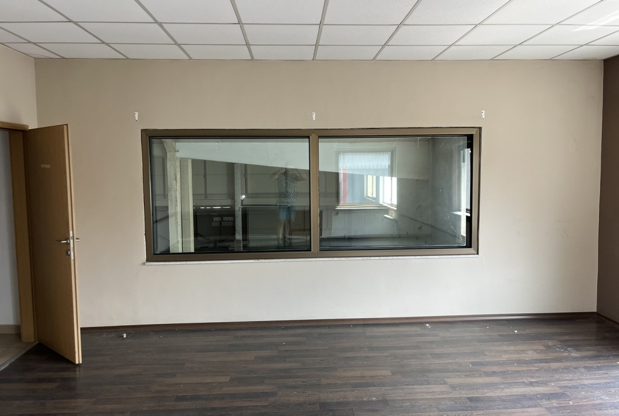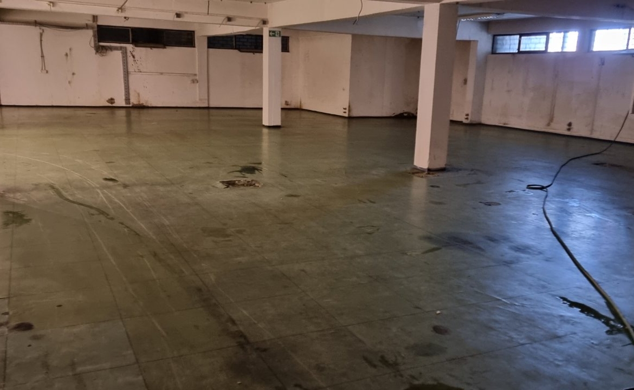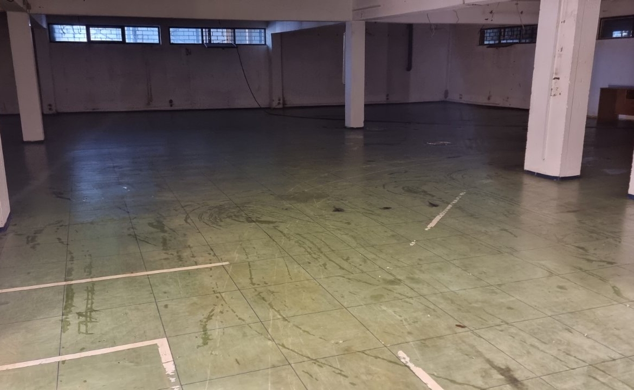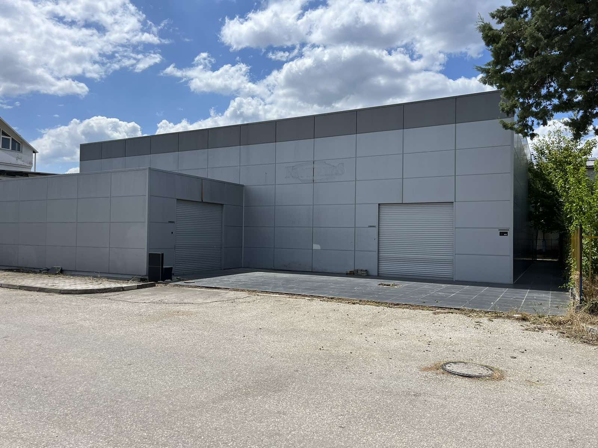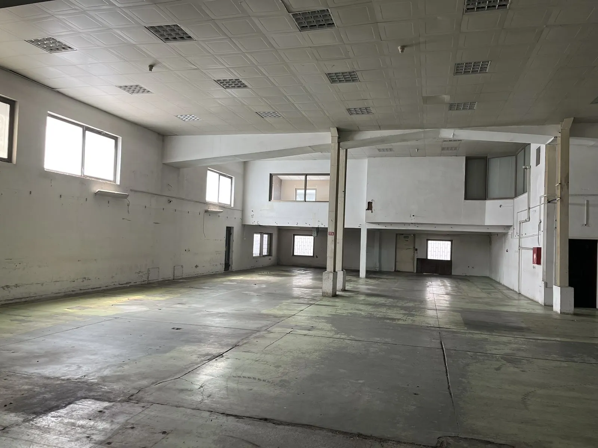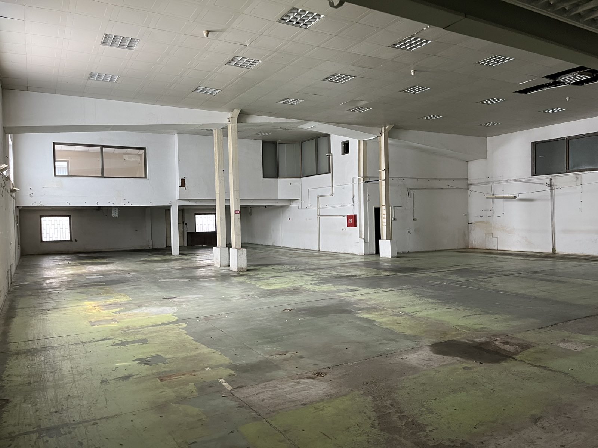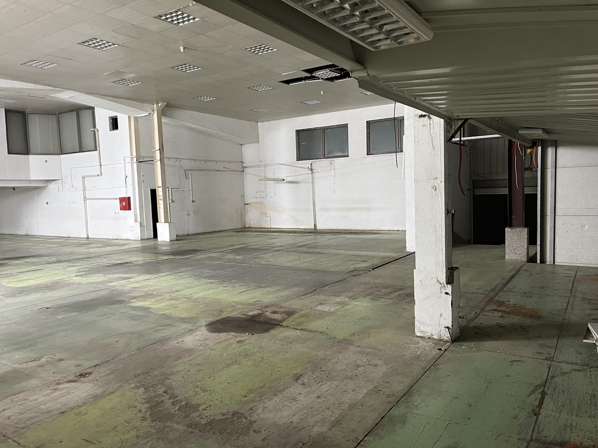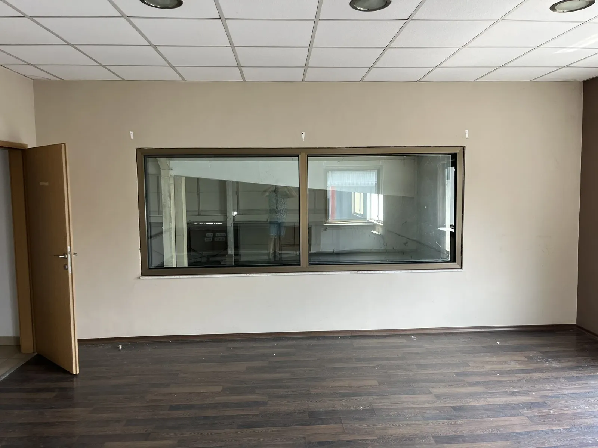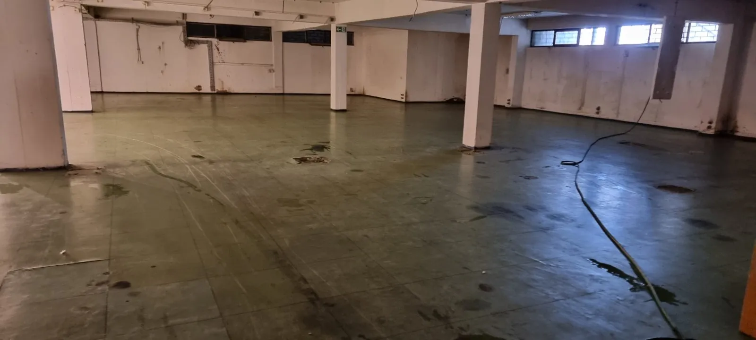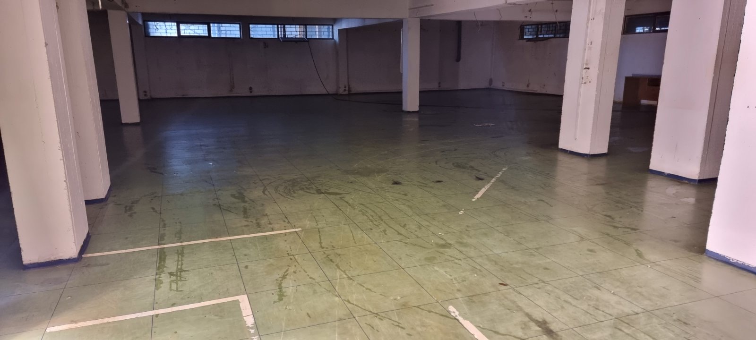Магацин во Маџари
- 570,000€
Магацин во Маџари
- 570,000€
Преглед
ИД На Имот: 24-0011
- Магацин
- 1250 m²
- 2010
Опис
Вкупно земјиште: 1100m²
Простори:
• Подрум: 411 m² (магацин)
• Приземје: 711 m² (магацин)
• Прв кат: 128 m² (4 канцеларии, тоалет, чајна кујна)
Дворно место: 339 m²
Услови за градба:
• Ознака: G2 – Лесна, незагадувачка индустрија (магацини)
• Структура: Подрум + Приземје + 1
• Изграден во 2010 година
Изградба:
• Армиран бетон, алубонд фасада, челичен покрив со лим
• Ламинат, плочки, индустриски подови
• Алуминиумски прозорци со термопан стакло
Индустриска зона Маџари
• 8 км од центарот на Скопје
• 3.7 км од Автокоманда (излез од Скопје)
Калкулатор за Кредит
Monthly
-
Down Payment
-
Loan Amount
-
Monthly Mortgage Payment
-
Property Tax
-
Home Insurance
-
Monthly HOA Fees

