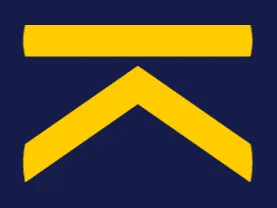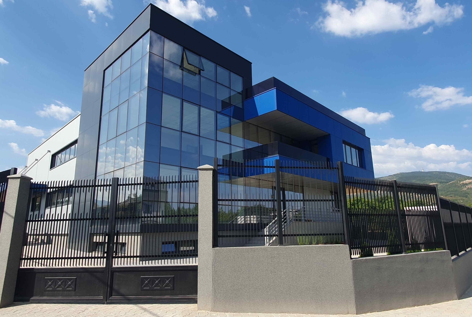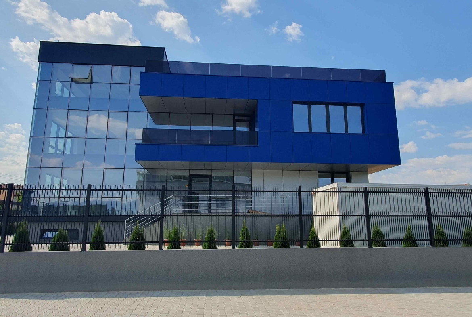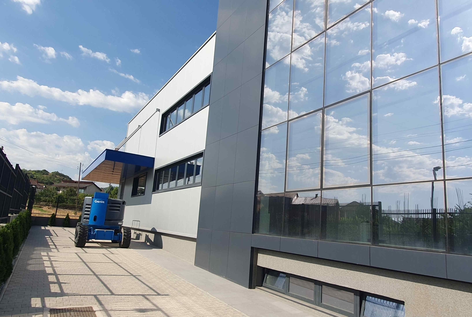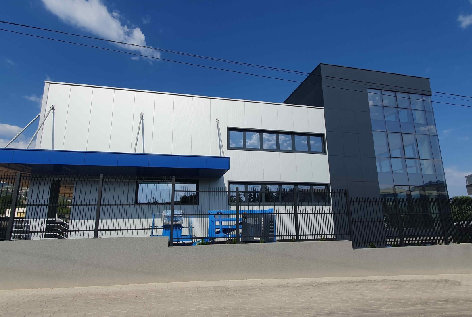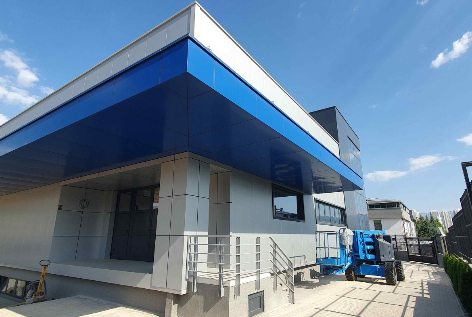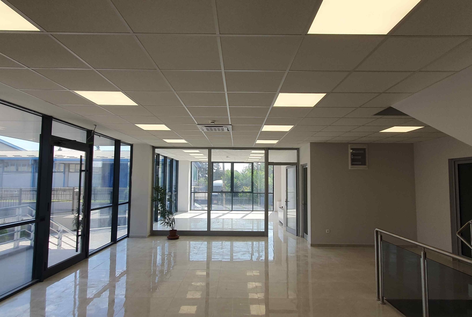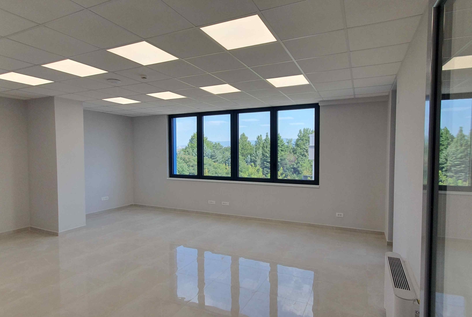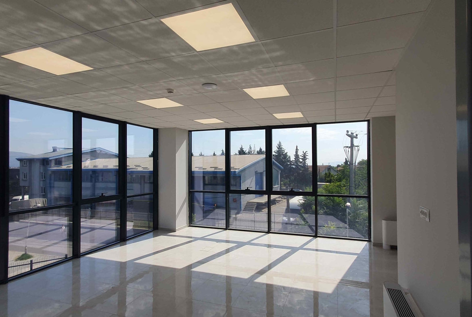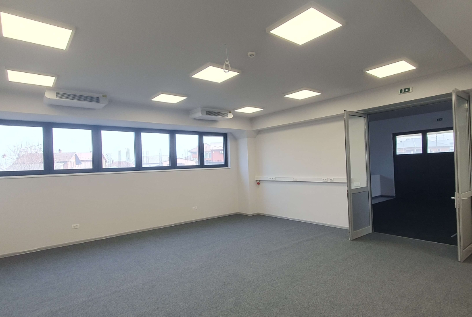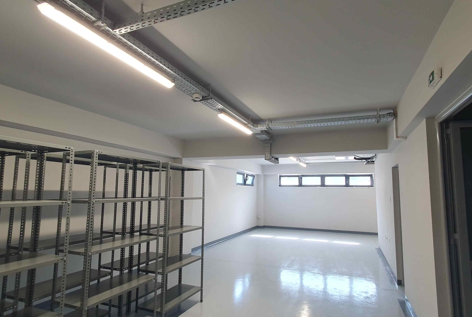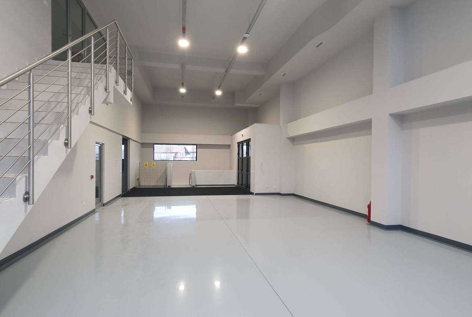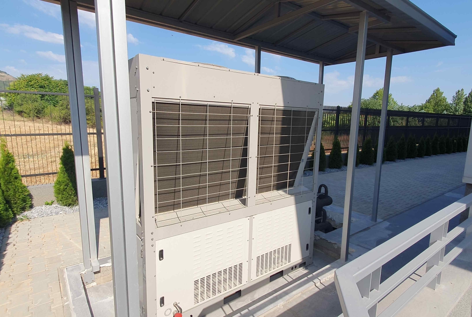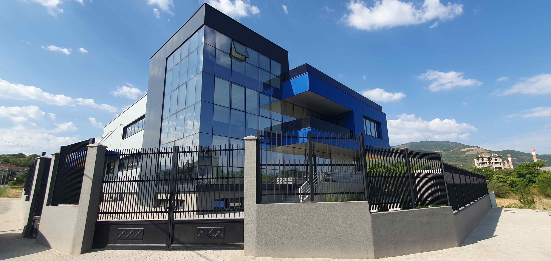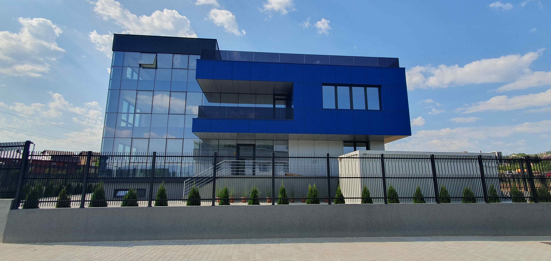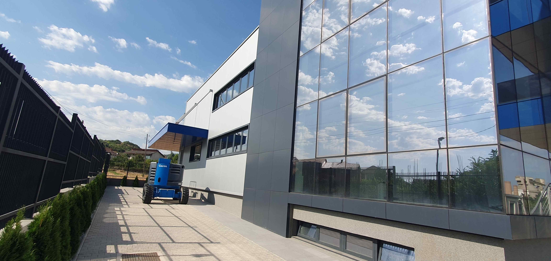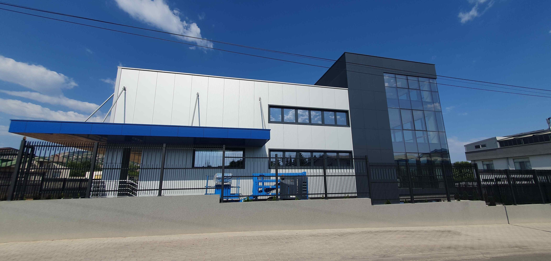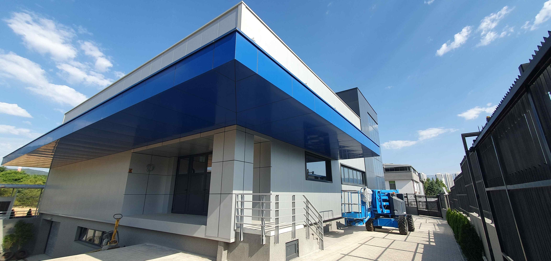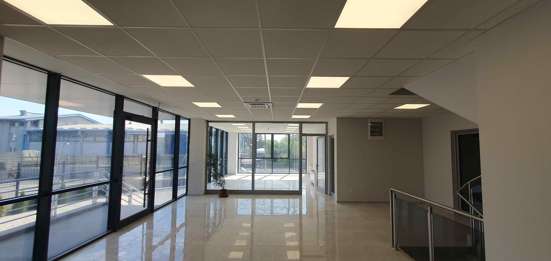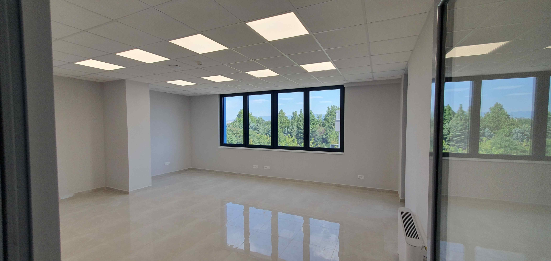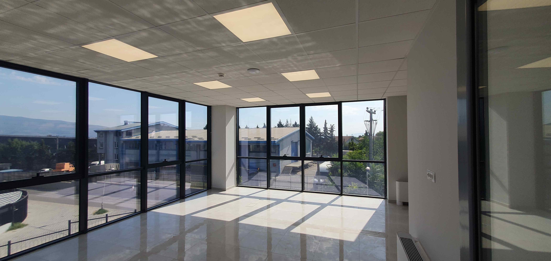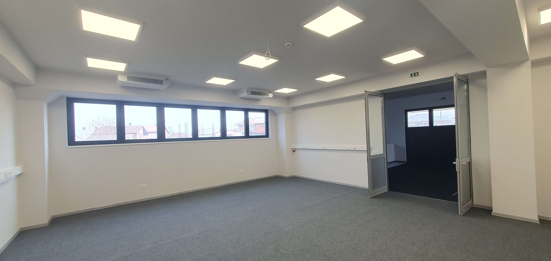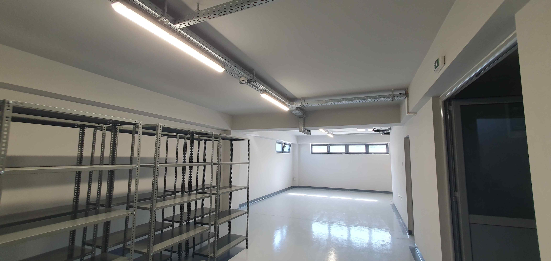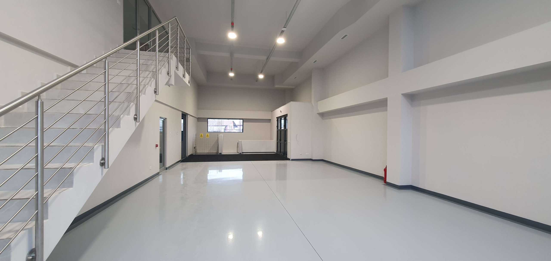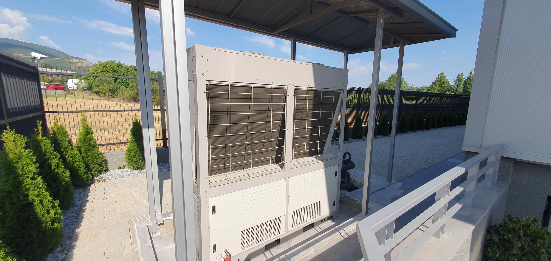Се издава деловна зграда со магацин во Усје
- 5,000€
Се издава деловна зграда со магацин во Усје
- 5,000€
Преглед
ИД На Имот: 24-0080
- Магацин
- 14
- 1250 m²
- 2024
Опис
Адреса: ул. Борис Трајковски
Броеви на пакети:
Пристапот до главниот влез е преку споредната улица „Ново дизајнирано 7“.
Нова, неискористена зграда, завршена во 2023 година.
Растојание до Триумфалната капија во центарот на градот: 4.4 км
Висина: 252 m
Површина на парцела: 1,189 m²
Зградата има четири нивоа, вклучувајќи го и подрумот:
- Подрум: Паркинг, магацин и санитарни простории
- Приземје: Хол со двојна висина, работилница, канцеларии, санитарни простории и кујна за вработени
- Прв кат: Канцеларии, санитари, кујна и тераса
- Втор кат: Канцеларија и голема тераса
Детали за зградата:
- Висина: 10.5 m
- Вкупна нето површина (без тераси): 1,255 м²
- Подрум: 428 м² Приземје: 431 м² Прв кат: 325 м² Втор кат: 71 м²
- Паркинг места: Минимум 14
- Два влеза со пристап од улица
Распределба на просторот (Вкупно):
- Канцеларии (9) и сала за состаноци (приземје, прв, втор кат): 360 м²
- Складиште (подрум): 150 м²
- Сала (приземје): 130 м² Работилница (приземје): 60 м² Тераси (прв и втор кат): 14 м² + 114 м² WC (Подрум, Приземје, Прв кат): 40 м² Кујни (приземје, прв кат): 45 м² Влезови и ходници: 110 м² Соблекувална (приземје): 13 м² Гаража (паркинг во подрум): 200 м²
Калкулатор за Кредит
Monthly
-
Down Payment
-
Loan Amount
-
Monthly Mortgage Payment
-
Property Tax
-
Home Insurance
-
Monthly HOA Fees
