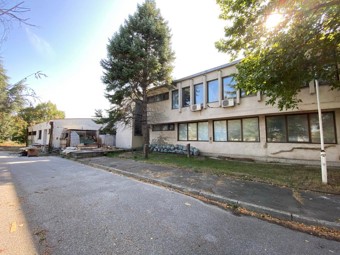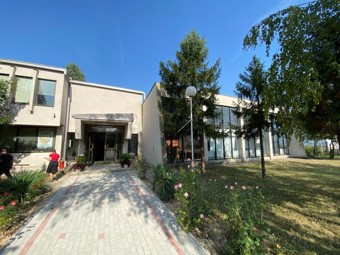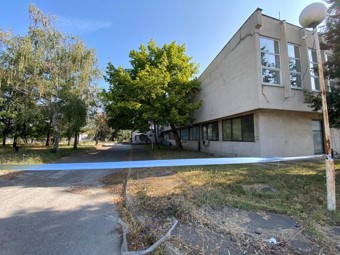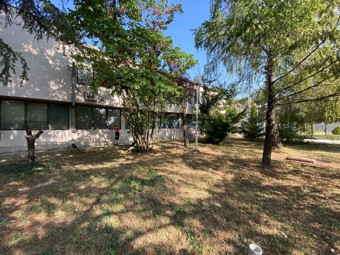Магацин во Ѓорче Петров
- 1,000,000€
Магацин во Ѓорче Петров
- 1,000,000€
Преглед
ИД На Имот: 24-0034
- Магацин
- 1107 m²
- 1998
Опис
Ѓорче Петров
• 8 км од центарот на Скопје
• 1.2 км од кружниот тек Партизанска (Порта Влае)
Услови за градба:
• Структура: Подрум + Приземје + 1
• Изграден во средината на 1990-тите
Изградба:
• Армиран бетон, покрив од лим
• Ламинат, плочки, индустриски подови
• Алуминиумски прозорци со термопан стакло
• Поврзано со двојни скали
Простори:
• Подрум: 152 m² (магацин)
• Приземје: 620 m² (канцеларии, 300 m² отворен простор)
• Прв кат: 335 m² (канцеларии, ист распоред како приземјето)
Двор:
• Вкупна површина: 3,500 m²
• Паркинг за 20 возила и зелена површина
• Сопственост на Република Македонија (РМ)
Калкулатор за Кредит
Monthly
-
Down Payment
-
Loan Amount
-
Monthly Mortgage Payment
-
Property Tax
-
Home Insurance
-
Monthly HOA Fees





